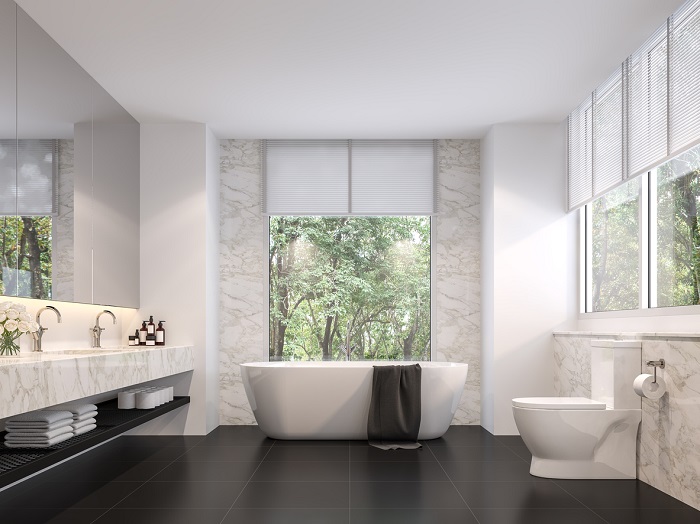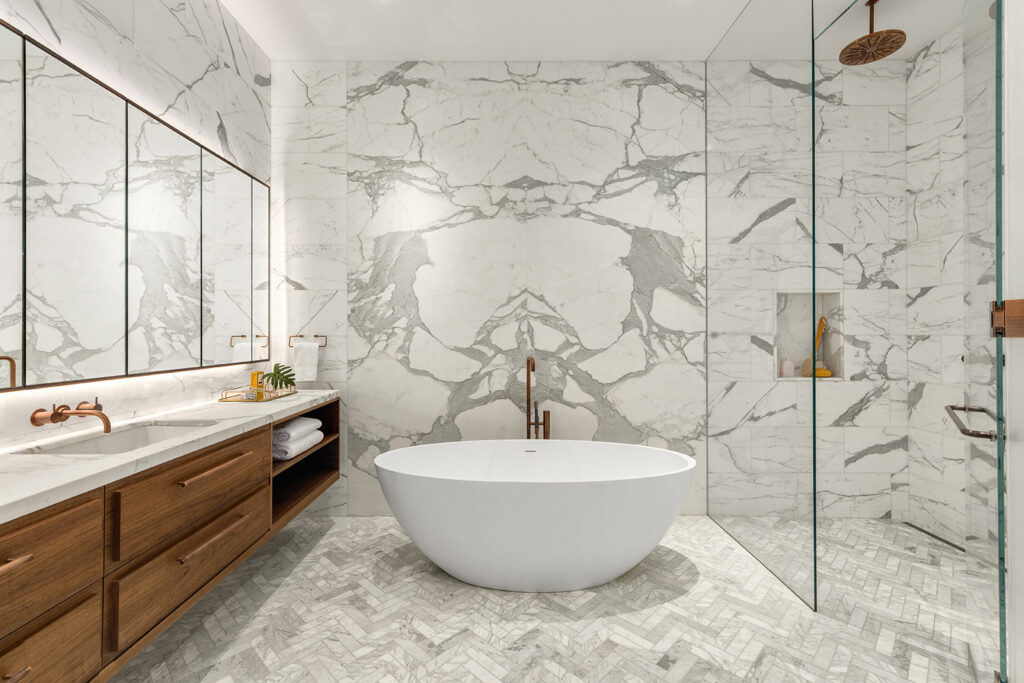
20 Best Bathroom Faucet Brands 2025
Having trouble finding the right faucet brand for your home? With this comprehensive list, we will look at the most
Are you looking to install a small bathroom in your space but don’t know the minimum size requirement? 15 square feet is the minimum size for a bathroom, ensuring enough room for a toilet and a sink.
If you are looking to install a small bathroom, consider these aspects:

The first thing to consider is your available floor space. While minimum size is 15 square feet, you need 20-25 square feet if you want your bathroom to be wheelchair accessible. 20-25 square feet allows for full accessibility and turning, although this can be changed if your bathroom is either circular or t-shaped to allow for easier access.
For safety reasons, specifically fire hazard reasons, your toilet should have a clerance of 21 inches from the front of it and 16-18 inches from the side walls. Sinks need about 30 inches of clearance and should be 18 inches away from the toilet. This is to prevent splash up or pipe interference between the two appliances. Clearance is vital as your bathroom should always have a clear line of accessibility between all fixtures.
Door swing will interfere with your appliances and fixtures if you don’t properly account for it. Your door will need to be tested for it’s full swing and it needs to be able to swing fully in one direction without obstruction. If your bathroom can’t accommodate that, consider a sliding door as an alternative. Your door swing is also essential as it needs to be able to accommodate a wheelchair.
Generally bathrooms are rectangular in shape, but your household needs will vary depending on the size of your bathroom. Triangular or circular shapes provide a great alternative for full wheelchair accessibility without taking up too much space compared to traditional rectangular designs.
These are common fixtures and their measurements to help you get a feel for how they will fit in your space.
The minimum size for a bathroom with a shower is 30-36 square feet. This accounts for a full clearance for the door swing as well, and your shower door should be able to open without blocking your bathroom door.

There is no minimum size for a bathtub as bathtubs come in wide shapes and designs, but the free space around your tub should be between 60 inches long and 30 inches wide. As with a shower, your bathtub should not conflict with the full swing of your door. But the average bathroom size for a bathtub is around 35 square feet.
For more common bathroom layouts and sizes, click here.
If you want your bathroom to be fully ADA compliant, you will need to include the following:
Grab bars are essential here as your bathroom is quite cramped and the additional support is necessary for gaining leverage. Just keep in mind that grab bars will effect your total clearance and make it difficult to navigate if they are kept at height level.
In addition to hand holds and grip support, levers or other contact-less functions are recommended. Although it can be quite expensive, electronic or hands-free faucet or toilet control will aid the individual greatly.
Your bathroom needs to allow for full wheelchair clearance, which is why it’s recommended that you choose a circular shape to make the most out of the space. This will probably be the most challenging aspect of a small bathroom.

Although it may seem limiting, here are some tips to help you get the most out of your space and make your bathroom feel comfortable.
Although it may seem silly or counter-intuitive, your eyes play a big part in how you perceive your space. Although you may not have much to work with, use a bright or contrasting color scheme such as blue, green, yellow, or playful tile to make the space feel more vibrant and alive. With the right color choice, your small bathroom will feel less cramped.
Designing your small bathroom is very straightforward, just remember to be efficient with your space and plan accordingly.

Eric is the founder and president of Badeloft USA. He has been the president of Badeloft’s US division for over ten years and oversees all marketing and branding aspects of Badeloftusa.com.
His expertise lies in small business development, sales, and home and bathroom industry trends and information.
Contact us with any business related inquiries.

Free material samples and tub templates

Having trouble finding the right faucet brand for your home? With this comprehensive list, we will look at the most

Reglazing is an excellent way of restoring your old bathtub and making it appear like new. A professional reglaze lasts

So, you’re shopping for a new bathtub and you’ve done your measurements-mapped out the space for installation, but something that

In home design, bathroom privacy often gets overlooked in favor of more glamorous elements like tile choices or statement tubs.
Fill out the form below to request a free material sample
"*" indicates required fields
"*" indicates required fields
"*" indicates required fields