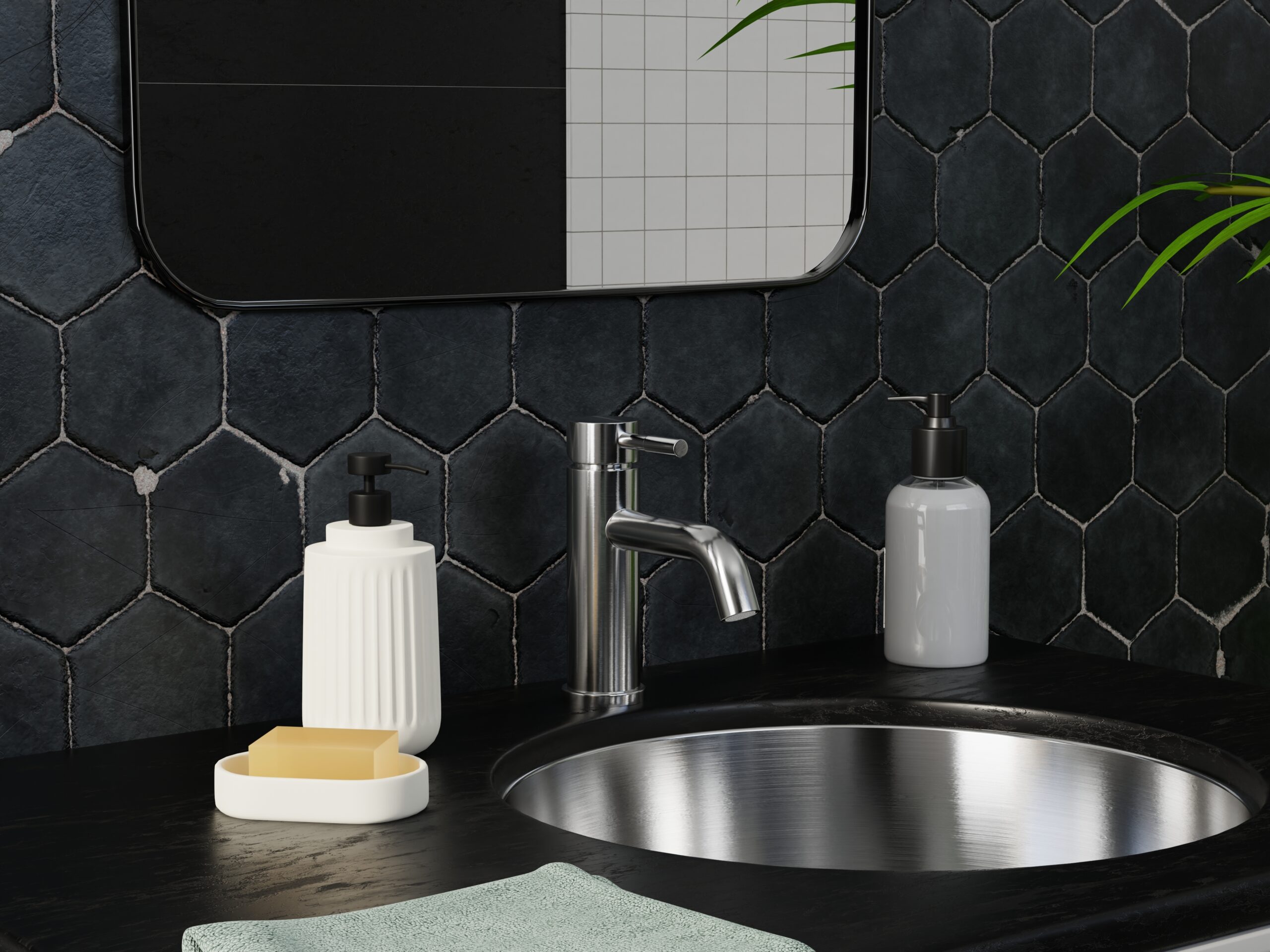
- Click for a free material sample

Thinking about installing a new bathroom? Well, before undertaking your project, consider what kind of bathroom you want and how large you want it to be. Understanding dimensions is an important step in figuring out what your home needs and what it can realistically support. Below are some common bathroom sizes and dimensions to assist you in your decision making process.
Important stats to know about bathroom size and dimensions in 2025

An average sized bathroom is anywhere between 36-40 square feet for an apartment or small home. This size is the general size as it encompasses both ¾ baths as well as full baths, giving you just about enough room for a shower, a bath, a modern sink and a toilet. For a larger home, the average size fluctuates between 40-100 square feet depending on the size of the property.
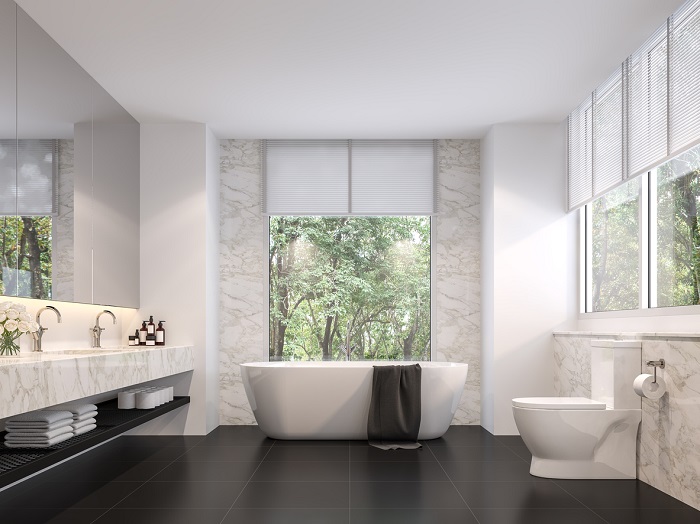
Below are common bathroom size layouts. In general, the smallest size is 15 square feet, which can fit a sink and a toilet. For a shower, to be installed, at least 30-36 square feet is required. For a full bath consisting of both a shower and a bathtub, you will need at least 40 square feet. Below are common bathroom size layouts ranging from small, medium and large.
| Small Bathrooms | |
|---|---|
| 3×5 | 15 square ft |
| 3×6 | 18 square ft |
| 4×4 | 16 square ft |
| 4×6 | 24 square ft |
| 6×6 | 36 square ft |
| Medium Bathrooms | |
| 7×7 | 49 square ft |
| 9×6 | 54 square ft |
| 6×10 | 60 square ft |
| 9×7 | 63 square ft |
| 8×8 | 64 square ft |
| 6×12 | 72 square ft |
| 9×8 | 72 square ft |
| Large Bathroom | |
| 10×12 | 120 square ft |

A master bathroom is generally a full bathroom, but generally much larger to accompany additional space. In general, master bathrooms are connected to the master bedroom, which defines them as such. A small master bathroom is 5×8 or 40 square feet, whereas the typical average is anywhere between 40 square feet-100 square feet. A large master bathroom can go upwards of 110-200 square feet and beyond.

A full bathroom consists of a shower, a sink, a bathtub and a toilet. It is only considered a full bath if it contains these three items and usually needs to be around 36-40 square feet because of the size requirements or 5×8. As stated previously, 5×8 is the small dimension, whereas 6×10 is considered the average for a full bathroom, with 10×12 and beyond on the larger side.

A bathroom with a shower is generally considered to be a ¾ bath, as it only has a sink, a shower and a toilet. The size of your shower will vary, but the smallest bathroom that typically can support this will be anywhere between 26-30 square feet. The common dimensions for this size is either 9×3 or 8×4 which consists of the small range of things. Medium sizes are around 50 square feet with large sizes landing around 60 square feet and beyond.

A bathroom with a walk-in shower shares many size comparisons to a bathroom with just a shower. The only difference is that these need to be much longer in length to support a larger shower compared to other designs that only need to support a typical box shower.
A small bathroom with a walk-in shower starts at around 36 square feet, with 8×4 being a typical size. For the purposes of most walk-in showers, the length needs to be around 4 yards at least to support the walk-in shower. From this point, the dimensions are the same as a bathroom with a shower-medium sizes are around 50 square feet, large sizes are 60 square feet and beyond.

The most common layout for smaller apartments is a bathroom with no shower or a half bathroom. These generally are considered powder rooms as they have exactly one sink and one toilet, with very little room for anything else. In general, these types of bathrooms are at least 15 square feet. Considering the cost to add a half bathroom, it’s essential to plan efficiently.
They can grow larger, but do not go any larger than 26 square feet as a shower can generally be installed around that size and you are wasting space at that point. To reiterate, 15 square feet for the small end, 18-20 square feet on the medium side, with 26 square feet on the largest side for a half bath according to our bathroom layout guide.

A quarter bathroom is the smallest type of bathroom, containing only one fixture—typically a toilet or, less commonly, a standalone shower. Because it serves a very specific utility purpose, it requires significantly less space than other bathroom types.
The average size of a quarter bathroom is around 12 to 15 square feet, with 3×4 or 3×5 being common dimensions. These layouts are ideal for tight areas like under staircases, in basements, or as an addition to a garage or workshop. While compact, the design must still allow for enough clearance around the single fixture to meet code requirements and ensure comfort during use.
Luxury bathrooms are designed to offer spa-like comfort, premium fixtures, and spacious layouts that go beyond standard bathroom sizing. These bathrooms often include double vanities, a freestanding soaking tub, a walk-in shower, and sometimes even separate water closets or lounge seating.
A small luxury bathroom typically starts at around 100 square feet, with 10×10 being a common entry point. Medium luxury bathrooms range between 120 to 160 square feet, offering more room for upgraded features and greater separation between zones. Large luxury bathrooms can exceed 200 square feet and often resemble private wellness suites, with custom finishes, oversized showers, and built-in storage or dressing areas.

Handicapped bathrooms require at least 3×5 or 15 square feet to be considered a handicapped accessible bathroom. The size itself is not so important, more that the room is a diameter of 5 inches, allowing a wheelchair to move freely without being stuck. The doorway to this bathroom has to be at least 32-36 inches or 2.5 feet wide. The sink cannot be higher than 36 inches high with no more than 2 inches of counter space in between. Lastly, the toilet must be between 17-19 inches off the floor. The handle cannot be higher than 44 inches off the floor. Safety bars and other hand hold supports are also required for a handicap assisted bathroom.

| Bathroom Size | Size Range (sq ft) | Description |
|---|---|---|
| Large | 110-210 | A large bathroom will always be a master bath given the enormous size of the space. Although the space allows for a great deal of customization, it will require a large amount of renovation for your home to accommodate the size of it which is why most homeowners choose to split anything larger than 110 square feet into two full-sized bathrooms for flexibility. |
| Medium | 40-110 | A medium-sized bathroom will always be a full bath given the full range of the space. Although, due to the enormity of the space, many choose to split a medium-sized bathroom into two smaller bathrooms for better functionality. |
| Small | 15-40 | A small bathroom can range from a half bath, to a ¾ bath and finally a full bath. Keep in mind that you need a minimum of 40 square feet to fit all elements of a full bath, so the majority of small bathrooms will be half or ¾ baths. For functionality, it is recommended to have multiple small baths over a singular large bathroom. |
Bathrooms are available in multiple sizes to suit a wide variety of household needs, but is your bathroom too small?

The average size for a master bedroom with a bathroom and walk-in closet is 80-100 square feet.
No, a 5×8 bathroom is the minimal size for a full bathroom, which includes a shower and a bathtub. Although the space might seem cramped, 40 square feet is still a good size for a bathroom.
The smallest possible size for a full bath is 40 square feet. 40 square feet is the bare minimum that fits a bathtub, shower, toilet, and sink comfortably.
Here are some additional considerations when planning out your bathroom size:
When planning out your bathroom sizing, keep in mind that round sink bowls are around 16-20 inches in diameter and rectangular sinks are 19-24 inches wide and 16-23 inches long. Standard vanity dimensions are anywhere between 18-72 inches wide with 24, 30, 36, and 48 inches being the most popular. Vanities have a depth or length of 20 inches but this changes in size and style. Be sure to plan out your sink dimensions to ensure optimal user space for the rest of your bathroom fixtures such as your shower, door, and toilet.
Standard toilet dimensions weigh in around 28-30 inches long or deep, and 20 inches wide with a height of 27-32 inches. You need at least 15 inches from the center of the toilet to the side wall, with at least 24 inches of clear space in front of the toilet.
A walk-in shower requires a minimum size of 32×32 inches although 36”x36” is highly recommended for added comfort. When measuring out your shower enclosure, account for the door space and ensure a reasonable amount of space to enter and exit. Shower doors average 22-36 inches wide, so be sure to measure out your space to see if you need a larger clearance for your door to exit and enter comfortably.
Bathtub dimensions average 60 inches in length, and 30 inches wide, with a height of 14-16 inches. Soaking tubs are larger 30-40 inches wide and 60-72 inches in length. Bathtubs should retain a clear width of 30 inches alongside the entire length of the bathtub. If you can afford the space, 44 inches is recommended for even more available space. Do not overlook this step, as you want added clearance for getting in and out of your bathtub, otherwise, you can risk injury or easy slippage if you do not have enough clearance.
Bathroom doors do not have a universal size, but generally, you want to add 2 inches to the width of the door and 2 and a half inches to the height. This will provide you with the approximate room to space the door frame off of the floor. This is important because you want to ensure that your door has enough clearance against your fixtures and easy access to the room.
Choosing the right bathroom size is essential for both functionality and comfort. Bathrooms serve as a space for daily routines and relaxation, so ensuring the layout fits your needs is crucial. With modern trends emphasizing both style and efficiency, deciding on the perfect bathroom size involves evaluating your lifestyle, household needs, and available space. Here are six key factors to consider when determining the best bathroom size for your home.
The purpose of the bathroom plays a significant role in determining its size. A guest bathroom, typically used infrequently, can be smaller (around 30–50 square feet) and focus on essentials like a sink and toilet. A master bathroom, however, often requires more space (100–200 square feet) to include luxury features like a bathtub, shower, double sinks, and storage.
Consider the number of people using the bathroom. For larger families, additional space is crucial to accommodate multiple users. Studies show that homes with more than four residents often benefit from having at least two full bathrooms, with one being larger to avoid congestion during peak times.
3. Available Space
The layout and available space in your home will influence the bathroom’s size. If you’re remodeling, measure the area carefully to maximize functionality without compromising adjacent rooms. The National Kitchen and Bath Association (NKBA) recommends at least 36 square feet for a small bathroom, ensuring enough room for basic fixtures without feeling cramped.
The amenities you want will directly impact the size of your bathroom. Adding features like a soaking tub, walk-in shower, or additional storage will require more space. For instance, a standard bathtub needs about 13 square feet, while a walk-in shower requires 16–20 square feet. Planning for these features ensures your bathroom meets your expectations.
Your budget can determine not only the size but also the finishes and fixtures you can include. Larger bathrooms naturally require higher costs for flooring, plumbing, and fixtures. According to HomeAdvisor, the average bathroom remodel costs between $6,000 and $25,000, depending on size and customization.
The size and design of your bathroom can affect your home’s resale value. A well-designed master bathroom can add significant appeal to potential buyers, with real estate experts estimating that bathrooms account for 10–20% of a home’s value. Investing in the right size and layout can provide a substantial return when selling your home.
By carefully considering these factors, you can select the perfect bathroom size that aligns with your lifestyle, budget, and long-term goals. A well-sized bathroom not only enhances daily routines but also adds value and comfort to your home.

Eric is the founder and president of Badeloft USA. He has been the president of Badeloft’s US division for over ten years and oversees all marketing and branding aspects of Badeloftusa.com.
His expertise lies in small business development, sales, and home and bathroom industry trends and information.
Contact us with any business related inquiries.
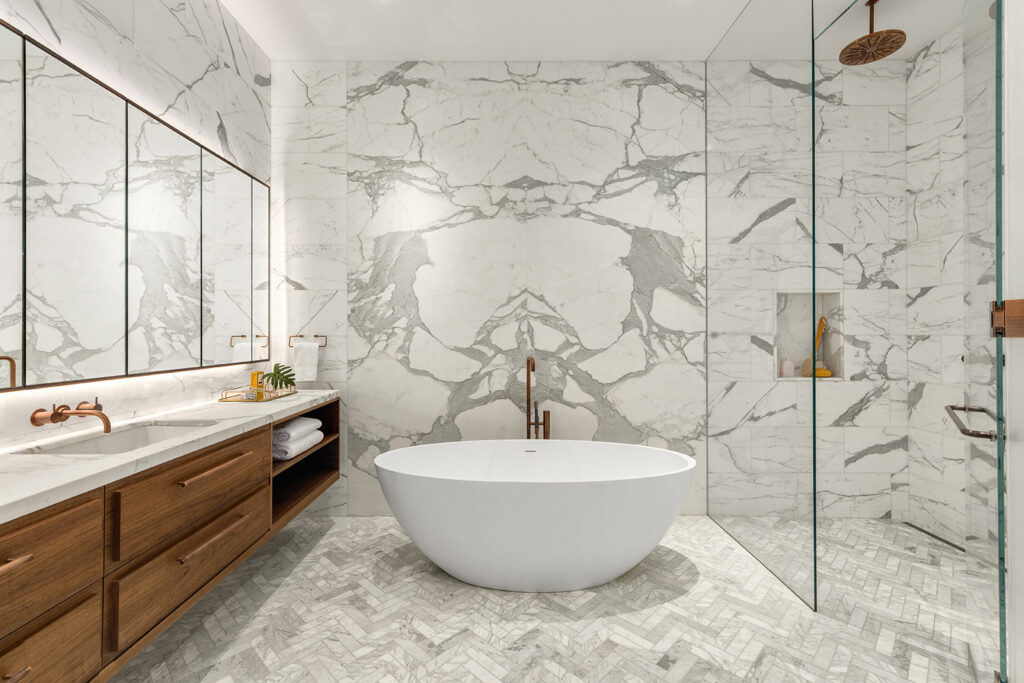
Free material samples and tub templates
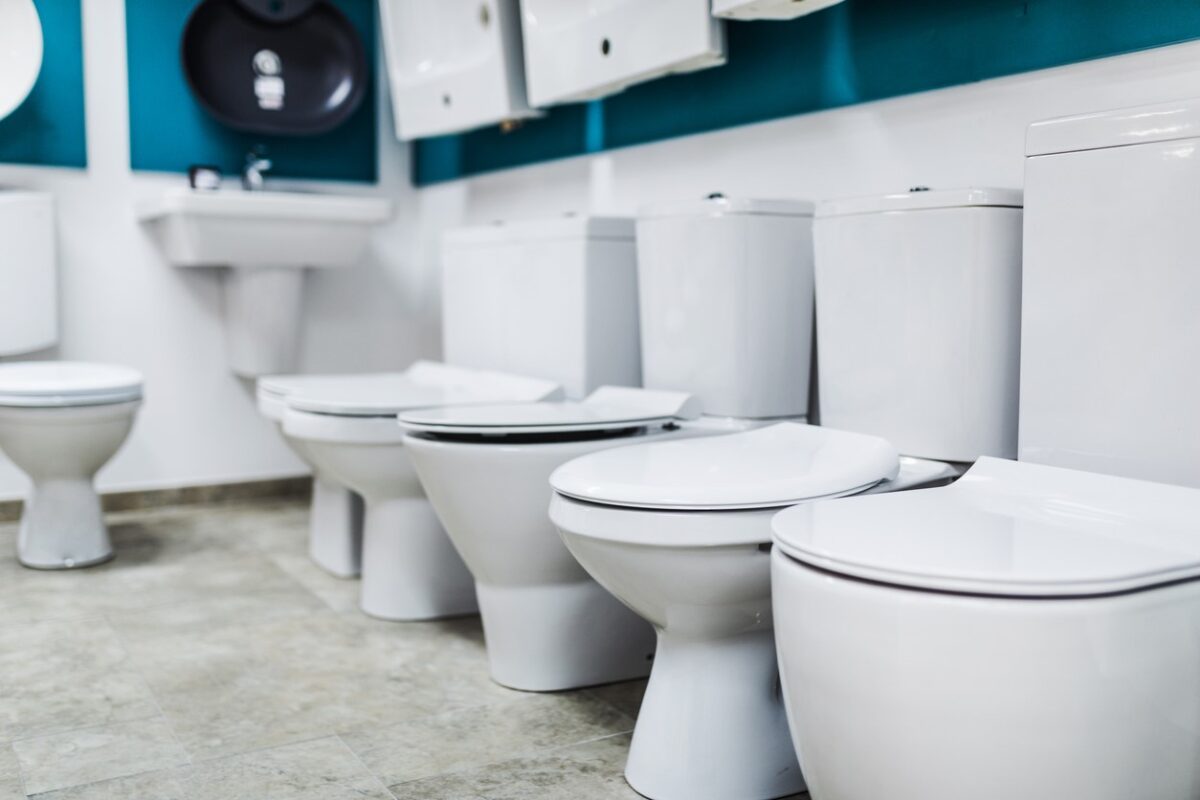
Toilets may seem like a one-size-fits-all fixture, but they come in various sizes and configurations to suit different spaces and
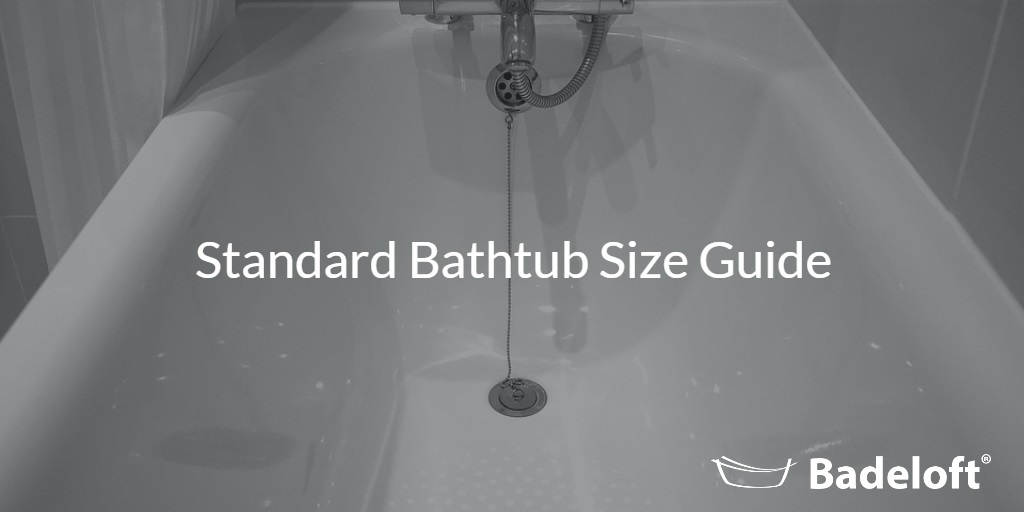
As with a nice scented candle or finely polished glass, the bathtub is an essential part of completing the look

Thinking about installing a new bathroom? Well, before undertaking your project, consider what kind of bathroom you want and how

Choosing the right sink size and dimensions is essential for both functionality and style in your bathroom. Whether you’re renovating
Fill out the form below to request a free material sample
"*" indicates required fields
"*" indicates required fields
"*" indicates required fields
Notifications
I said FEET NOT SQUARE FEET!!!!!!!!!!! COME ON PEOPLE!
There’s a list of WxH dimensions… But it’s easy to guess your reading comprehension might be lacking.
Only problem McTrumpless is the dimensions are X/Y…not width and height….or Length/Depth would be a proper way to look at it…
I concur that his reading comprehension is most likely lacking
Are you all the same person?
Let’s go brandon!
I agree with much being said here
This is fantastic, well related info!
I have a room 5′ X 6’5″ Can a bathroom fit with a shower. How can it be laid out.